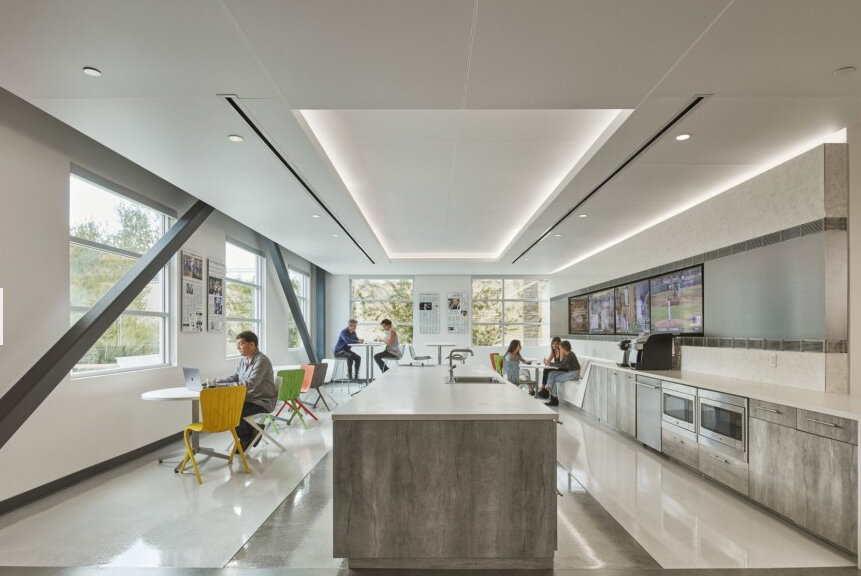Los Angeles Rams HQ
Project Description:
Los Angeles Rams headquarters designed by HKS Architecture. Project included custom thermoformed corian reception desk and bar, cabinetry throughout, finish carpentry, and wall and ceiling systems.
Scope Provided:
Architectural Millwork & Cabinetry
Finish Carpentry
Architectural Metalwork
Corian Thermoforming (Reception desk and Bar)




Credits
General Contractor: RCI Builders
Architect: HKS Architecture
